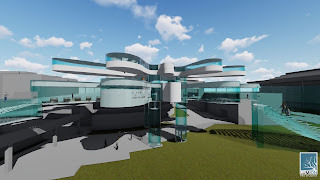There are 100 students from different 3 years of the bachelor degree, and share 3 different classrooms (1 of tutorial room and 2 of studio room), and there is also an extra laser cutter room on the level 1, cause these machines in our Uni are often in short supply.
There is a lecture room in the middle of level 1 with a large window that can move up and down.
Stuff office is also in the middle of level 2, this design can make tutors and doctors go to each classroom more conveniently.
Here is my 6*6 textures,
And I' ve chosen
painted on the floor of level 2, level 1 and railing of garden between two levels.
The whole viewing of my architecture is like a shape of a water drop dropping on a surface and dispersing.
Here are connections which connects Square House, Round House and ground respectively.
And the shape of stairs is like the water drop splashes more drops because of dropping on the surface.
Animation:
Lumion file:
https://drive.google.com/open?id=1gYKf8_zhwXlCwgVfr4Jo-nVJl3DdP5D4
















No comments:
Post a Comment