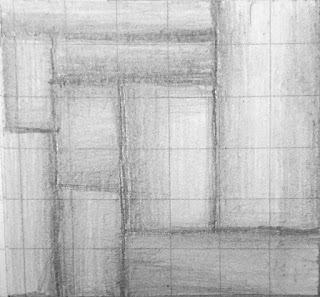Sunday, 24 March 2019
Animation of sections
The animation 1 is a plan view of the architecture, and last two are elevation view from front to back and left to right respectively.
Hero Shot and Detail Shot
Hero Shot
This is a hero shot of the studio which located on the first floor. It is in a really high curve concrete hall, with a bird view of the environment surrounding the building. Clients who is doing work in this studio can enjoy the process of the work because of good scene.
This is a hero shot of the studio which located on the first floor. It is in a really high curve concrete hall, with a bird view of the environment surrounding the building. Clients who is doing work in this studio can enjoy the process of the work because of good scene.
Detail Shot
This is a detail shot of the staircase which connect the gallery and the first floor studio. It is a very long and staircase with gentle degree and a long glass wall which located on it's both sides. When the worker go upstairs to his studio, he can take a short walk on this long staircase, enjoy the view that become higher and higher with the steps going upstairs. And the glass with the water wave texture can makes the walker walking just like swimming in the water.
EXP1 The process of model making
In the first step, I only made the structure of the architecture, and the content was empty.
In second step, I made three floors in the lower level ground, and connect them with very straight staircase, but this obey my style of the whole architecture.
And in third step, I made the roof of the first floor higher and made the stairs which connect the gallery and the first floor in the same material which is glass. And I deleted the straight staircase and made a organic one which looks like water waves to fit my whole architecture. And which I did the same work is the floor in the lower ground I changed them geometric to organic.What's more, I changed the glass wall of the lower ground which doesn't work well into concrete.
Finally, I fix all my problems of my architecture such as extra lines and the too low glass wall, to make it more completed. And used Lumion to make it more actual.
Materials I chose
The first material I chose is this picture like translucent bricks, which is very like the super material called Graphene.
And the second one I chose is this picture with straight line. It's like a material made of bamboo, which can give visitors a feeling of nature.
And the second one I chose is this picture with straight line. It's like a material made of bamboo, which can give visitors a feeling of nature.
The finally one I chose is this picture like the structure of DNA, and I make it become translucent in my wall. The organic shape fit my architecture well, and it can make a feeling of high technology and futurism.
Here are some images that these materials was post on my architecture.
Subscribe to:
Comments (Atom)


















































